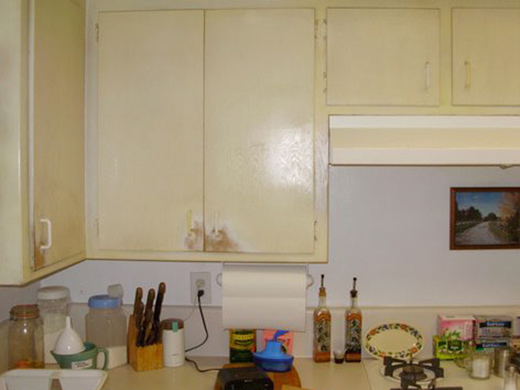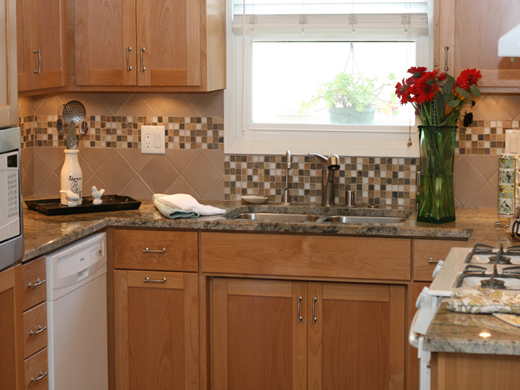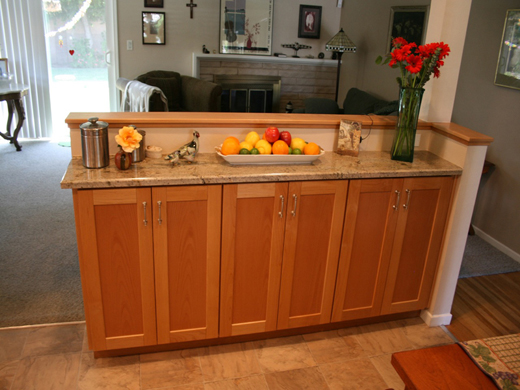1950s Kitchen Remodel
- On July 9, 2011
- By admin
- Filed In Cabinets, Kitchen, Residential
Recently RK Wood Products was contacted by Barbara Keller of Barbara Keller Designs, to remodel a kitchen. Barbara is a designer that we’ve worked closely with over the years.
Her clients house is a charming home built in the 1950’s with a need for a kitchen transformation and rebirth.
The kitchen and eating area were striped back to bare bones, and the work began.
The custom cabinets are made of alder with an easy to clean pre-finished white maple interior. Two pull out pantry shelves make it convenient to find items and the pull out trash container keeps thing nice and tidy.
The new granite counter tops make a great work area.
You can never have too much storage space. The stub wall was replaced with a bank of beautiful easy to reach cabinets and more usable counter space.
The owner is a delightful lady who comes from an Italian heritage, with a large family that she loves to cook for. It was time for Ann to have a wonderful updated kitchen where she could perform her culinary magic.
1970s Kitchen Remodel
- On June 5, 2011
- By admin
- Filed In Cabinets, Kitchen, Residential, Windows
Our clients came to us with an older kitchen that they wanted remodeled. Some upgrades had been made to the kitchen over the years, however; the cabinets, island and windows were original to the 1977 home.
The vision was for a modern open kitchen with clean lines, loads of workspace, and modern features. In order to achieve this look the kitchen was stripped back to the studs. The bank of cabinets above the stove top were removed and a plan was conceived.

Before
The cabinets are made of ribbon-striped sapele with a stainless steel inlay. The cabinet interiors are fusion maple laminate that is not only beautiful, it’s washable. European style hinges with self-closing drawer guides are used through out the kitchen.
The small inefficient island has been replaced with a fully functional and beautiful workspace. There is now a prep sink, electrical outlets, microwave oven, and plenty of room for preparing meals. The recycle and regular trashcans are neatly hidden out of sight in a custom made, easy to use pullout cabinet. Hidden drawers are used to hold the pots and pans, which makes it so much easier to reach what you need.

After
The aluminum windows in the kitchen and family room have been replaced with wood sash windows. The door leading into the laundry room was removed and a more efficient pocket door was installed to complete the new look.
The clients are thrilled with the remodel and love their new kitchen. Looking at the before and after pictures says it all.





